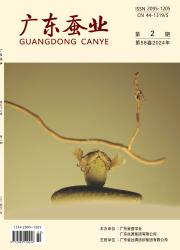深圳壹方中心
【作者】:网站采编
【关键词】:
【摘要】业主:鸿荣源集团 地点:深圳市宝安中心区 建筑设计:CCDI 悉地国际 结构设计/机电设计:CCDI 悉地国际 建筑面积:882 370平方米(地上536 700平方米,地下 345 670平方米) 设计/建造:
业主:鸿荣源集团
地点:深圳市宝安中心区
建筑设计:CCDI 悉地国际
结构设计/机电设计:CCDI 悉地国际
建筑面积:882 370平方米(地上536 700平方米,地下 345 670平方米)
设计/建造:2010/2017年
Client: Horoy Holdings Limited
Location: Baoan District, Shenzhen, China
Architectural Design: CCDI
Structural Design/M&E Design: CCDI
Site Area: 882,370 m2(536,700 m2Above Ground, And 345,670 m2Under The Ground)
Design/Completion: 2010/2017
中国城市化进程对都市核心区域的土地开发强度和业态需求不断递进, 使得大型城市综合体的设计趋势面临更加复杂的规则和范式。深圳壹方作为目前中国已建成的最大面积单体量都市综合体,一直受到规划工作者以及城市建设者的高度关注。
合理的动线组合是整个项目完成的关键要素。作为城市交通网络中的一个结点,壹方中心将城市原有的道路交通体系良好衔接,通过采用地下偏移、地上集中的模式成功的错开地上、地下的商业。地下二层地铁换乘站通过下沉广场、室外商业街延伸至公交站点,公共步行体系也因此得到了优化。体系化的交通策略不仅使内部商业动线与外部人行动线串接互动,又将人与商业、办公、休闲、居住结合得更加紧密。城市核心区交通枢纽密集人流也得以转化为优质的商业人流。
在考虑商业价值、交通价值的同时壹方中心还力求体现亲人的尺度。建筑师希望透过建筑展现出一种从社会到个人,从城市到家庭的渗透关系。体验经济时代,舒适的空间营造能够加深消费者对消费活动的记忆,促使顾客养成主动消费的习惯。酒吧街的概念也由此产生,柔和的建筑曲线搭配多样化的消费,空间与空间在过渡时边界所呈现出来的不确定性诱发人群产生流动, 许多有趣事情都可能在对未知空间的探索中发生。
China’s urbanization process has been constantly pushing the land development intensity and formats in core urban areas to evolve. As a result, design of massive urban complexes is faced with more complicated challenges in terms of rules and paradigms. ShenZhen Uni-Center, as the largest single-unit urban complex built in China, has been the center of attention from urban planners and builders.
A reasonable combination of moving lines is a key element for the completion of the entire a node in the urban transportation network, the Uni-Center effectively connects the existing road transportation system of the city, successfully employing the model of underground migration and abovethe-ground concentration to reasonably accommodate business activities on and under the ground. The subway station at the 2nd basement extends through the sunken square and the outdoor commercial street to connect with public transport stations and optimize the public walking system. The systematic transport network not only enables internal flows of business to interact with external movement of people, closely combining people with facilities and amenities for business, office, leisure and residential purposes. The dense flows of people from transport hubs at the core area of the city are also easily converted into highquality flows of consumers.
While it’s important to highlight the value of business and transportation, the architects also wanted the Uni-Center to be approachable and representative of relationships between society and individuals and between the city and families. In the age of the experience economy, creating comfortable spaces can deepen consumers’ memories of their consumption activities and encourage them to develop the habit of active spending. This is why the bar street was created, which features appealing structures to invite diverse activities of consumption. The uncertainties generated by the transitional boundary between spaces can spur flows of people, and in the process of exploring unknown spaces, a lot of interesting things are likely to take place.
业主:鸿荣源集团地点:深圳市宝安中心区建筑设计:CCDI 悉地国际结构设计/机电设计:CCDI 悉地国际建筑面积:882 370平方米(地上536 700平方米,地下 345 670平方米)设计/建造:2010/2017年Client: Horoy Holdings LimitedLocation: Baoan District, Shenzhen, ChinaArchitectural Design: CCDIStructural Design/M&E Design: CCDISite Area: 882,370 m2(536,700 m2Above Ground, And 345,670 m2Under The Ground)Design/Completion: 2010/2017中国城市化进程对都市核心区域的土地开发强度和业态需求不断递进, 使得大型城市综合体的设计趋势面临更加复杂的规则和范式。深圳壹方作为目前中国已建成的最大面积单体量都市综合体,一直受到规划工作者以及城市建设者的高度关注。合理的动线组合是整个项目完成的关键要素。作为城市交通网络中的一个结点,壹方中心将城市原有的道路交通体系良好衔接,通过采用地下偏移、地上集中的模式成功的错开地上、地下的商业。地下二层地铁换乘站通过下沉广场、室外商业街延伸至公交站点,公共步行体系也因此得到了优化。体系化的交通策略不仅使内部商业动线与外部人行动线串接互动,又将人与商业、办公、休闲、居住结合得更加紧密。城市核心区交通枢纽密集人流也得以转化为优质的商业人流。在考虑商业价值、交通价值的同时壹方中心还力求体现亲人的尺度。建筑师希望透过建筑展现出一种从社会到个人,从城市到家庭的渗透关系。体验经济时代,舒适的空间营造能够加深消费者对消费活动的记忆,促使顾客养成主动消费的习惯。酒吧街的概念也由此产生,柔和的建筑曲线搭配多样化的消费,空间与空间在过渡时边界所呈现出来的不确定性诱发人群产生流动, 许多有趣事情都可能在对未知空间的探索中发生。China’s urbanization process has been constantly pushing the land development intensity and formats in core urban areas to evolve. As a result, design of massive urban complexes is faced with more complicated challenges in terms of rules and paradigms. ShenZhen Uni-Center, as the largest single-unit urban complex built in China, has been the center of attention from urban planners and reasonable combination of moving lines is a key element for the completion of the entire a node in the urban transportation network, the Uni-Center effectively connects the existing road transportation system of the city, successfully employing the model of underground migration and abovethe-ground concentration to reasonably accommodate business activities on and under the ground. The subway station at the 2nd basement extends through the sunken square and the outdoor commercial street to connect with public transport stations and optimize the public walking system. The systematic transport network not only enables internal flows of business to interact with external movement of people, closely combining people with facilities and amenities for business, office, leisure and residential purposes. The dense flows of people from transport hubs at the core area of the city are also easily converted into highquality flows of it’s important to highlight the value of business and transportation, the architects also wanted the Uni-Center to be approachable and representative of relationships between society and individuals and between the city and families. In the age of the experience economy, creating comfortable spaces can deepen consumers’ memories of their consumption activities and encourage them to develop the habit of active spending. This is why the bar street was created, which features appealing structures to invite diverse activities of consumption. The uncertainties generated by the transitional boundary between spaces can spur flows of people, and in the process of exploring unknown spaces, a lot of interesting things are likely to take place.
文章来源:《广东蚕业》 网址: http://www.gdcyzz.cn/qikandaodu/2021/0208/571.html
上一篇:从深圳到世界:1/4世纪的设计之路
下一篇:两宋(辽、金)时期的蚕业

